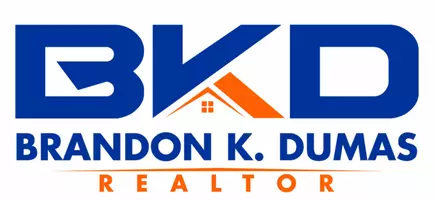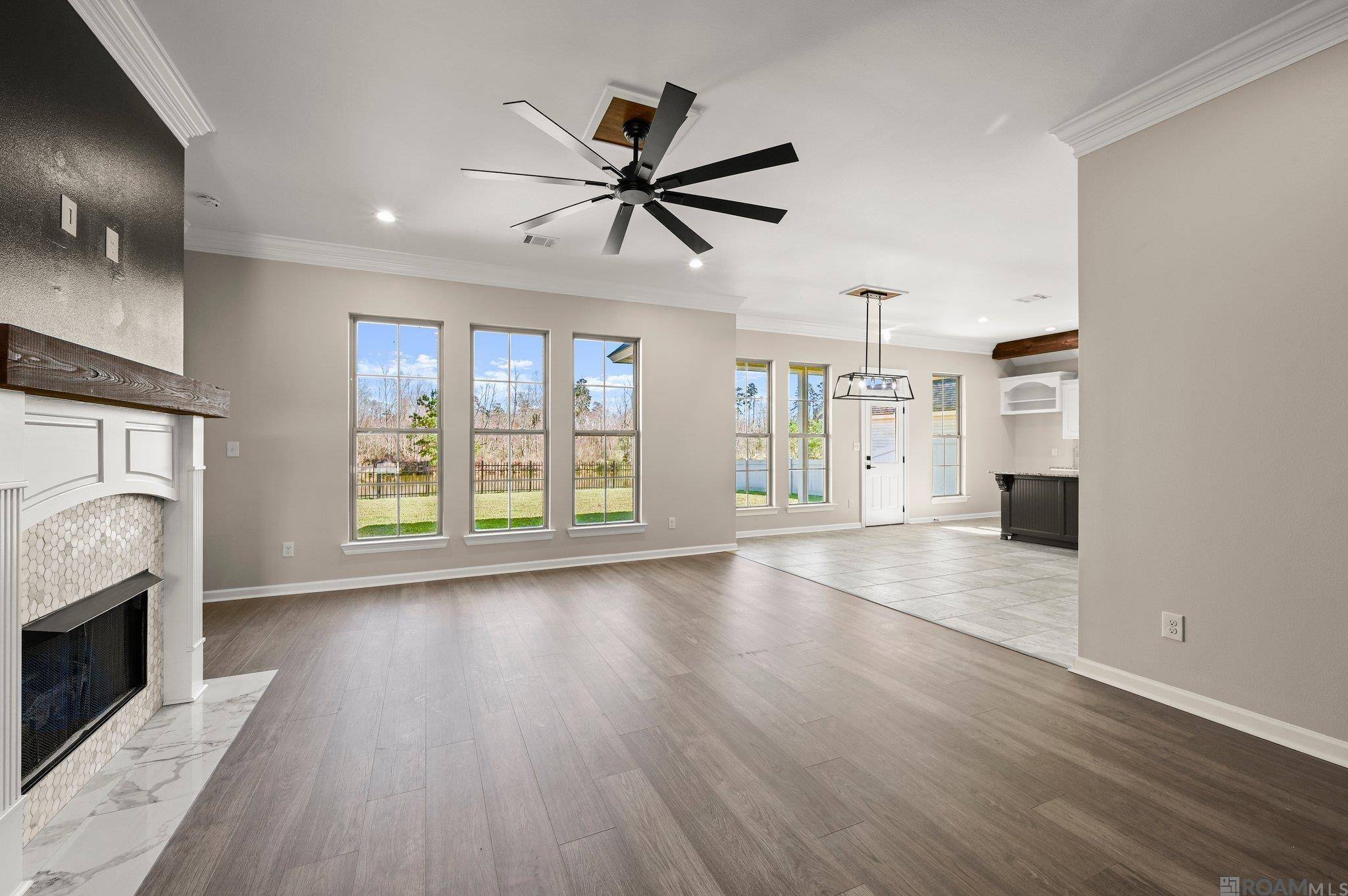For more information regarding the value of a property, please contact us for a free consultation.
Key Details
Sold Price $329,900
Property Type Single Family Home
Sub Type Detached Single Family
Listing Status Sold
Purchase Type For Sale
Square Footage 1,976 sqft
Price per Sqft $166
Subdivision Creekside Estates
MLS Listing ID 2025003680
Sold Date 03/01/25
Style Traditional
Bedrooms 4
Full Baths 2
Year Built 2015
Lot Size 0.350 Acres
Property Sub-Type Detached Single Family
Property Description
Welcome to this beautifully updated 4-bedroom, 2-bathroom home, where modern elegance meets nature's tranquility. This home has been meticulously renovated with new wood flooring throughout, giving it a warm and inviting atmosphere. All ceiling fans and light fixtures have been replaced, adding a touch of sophistication to every room. Fresh paint and a gorgeous accent wall create the perfect backdrop for your personal style. The spacious open floor plan offers seamless flow between living, dining, and kitchen areas—ideal for both entertaining and everyday living. Cozy up by the updated gas fireplace, or take in the views of your peaceful backyard, where you can enjoy fishing in the serene pond while watching wild ducks and geese. It's a perfect spot for relaxation and nature lovers alike. The master suite is a true retreat, featuring a luxurious en suite with a large garden tub perfect for unwinding after a long day. Outside, enjoy fresh landscaping that enhances the curb appeal and complements the natural beauty surrounding the property. This home is truly a gem, ready for its new owners to move in and enjoy! Don't miss out on this incredible opportunity—schedule your private showing today!
Location
State LA
County Livingston
Direction From Dunn Rd, turn into Creekside Estates on Creek Haven Ln. Take a right onto Clear Creek Dr. Home will be on the left.
Rooms
Primary Bedroom Level First
Dining Room 124.08
Kitchen 166
Interior
Heating Central
Cooling Central Air
Flooring Ceramic Tile, Wood
Fireplaces Type 1 Fireplace, Gas Log
Appliance Microwave, Range/Oven
Exterior
Fence Full
Garage true
Private Pool false
Building
Story 1
Foundation Slab
Sewer Public Sewer
Water Public
Schools
Elementary Schools Livingston Parish
Middle Schools Livingston Parish
High Schools Livingston Parish
Others
Acceptable Financing Cash, Conventional, FHA, FMHA/Rural Dev, VA Loan
Listing Terms Cash, Conventional, FHA, FMHA/Rural Dev, VA Loan
Special Listing Condition As Is, Owner/Agent
Read Less Info
Want to know what your home might be worth? Contact us for a FREE valuation!

Our team is ready to help you sell your home for the highest possible price ASAP




